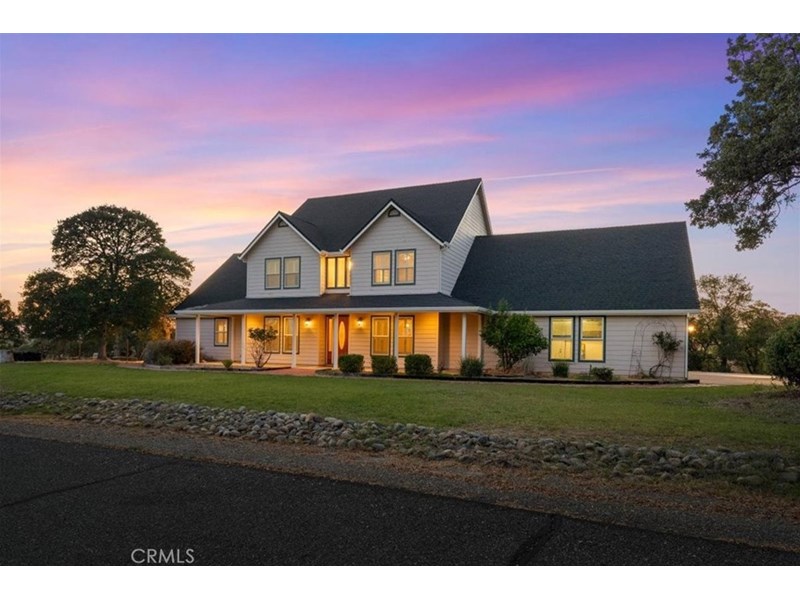15125 Kobbuntie Court Red Bluff, CA 96080
- 5 Beds
- 4 Baths
- 3,677 Sq.Ft.
- 7.37 Acres
About the Property
Welcome to 15125 Kobbunite Ct.—a custom-built, one-owner home nestled on 7+ rolling acres of privacy and space. This nearly 3,200sq ft two-story home offers 4 bedrooms plus an office (or use all 5 as bedrooms), 4 bathrooms, and primary suites on both levels. Downstairs primary suite includes a cozy fireplace, separate garden tub and shower, dual sinks, and a spacious walk-in closet for ultimate comfort. The spacious kitchen features a restaurant-style stove, formal dining room, and breakfast nook, perfect for the culinary enthusiasts. Enjoy the large laundry room with built-in desk, storage cabinets, and a fold-down ironing board—designed for convenience .Home is wired with CAT5 for modern connectivity and includes a Transfer Switch kit for future generator backup power or off grid power capability. A 480+ sq ft bonus room offers potential for a future ADU or use as a hobby room, private gym, game room or guest space. Outside, enjoy the oversized 3-car garage, covered front and back porches, expansive 2-tier back deck for entertaining, garden area, and room for all your toys. Finished with durable Hardie board siding, this home blends luxury and functionality in a peaceful country setting.
Property Information
| Size | 3,677 SqFt |
|---|---|
| Price/SqFt | $197 |
| Lot Size | 7.37 Acres |
| Year Built | 2005 |
| Property Type | Single Family Residence |
| Listing Number | SN25229794 |
| Listed | 8/3/2025 |
| Modified | 10/16/2025 |
| Listing Agent | Barbara Dancel |
| Listing Office | HIVE Real Estate Group, Inc |
| Bedrooms | 5 |
|---|---|
| Total Baths | 4 |
| Full Baths | 3 |
| 3/4 Baths | 0 |
| 1/2 Baths | 1 |
| 1/4 Baths | 0 |
| Pool | No |
| Spa | No |
| HOA Dues | None |
Property Features
- No Common Walls
- Rural
- Central Air
- None
- Slab
- 3.00
- Central
- Inside
- Two
- Shed(s)
- None
- Country Road
- Paved
- Composition
- Septic Type Unknown
- None
- Craftsman
- Trees/Woods
- Double Pane Windows
- Living Room
- Primary Bedroom
- Carpet
- Tile
- Electricity Connected
- Propane
- Private
- Well
- Breakfast Counter / Bar
- Breakfast Nook
- Dining Room
- 6-10 Units/Acre
- Irregular Lot
- Treed Lot
- Driveway
- Garage - Two Door
- RV Access/Parking
- Ceiling Fan(s)
- Pantry
- Storage
- Tile Counters
- Covered
- Patio
- Porch
- Stone
Listed by Barbara Dancel of HIVE Real Estate Group, Inc. Listing data last updated 10/16/2025 at 11:36 PM PDT.
Based on information from California Regional Multiple Listing Service, Inc. as of 10/16/2025 6:39 AM. This information is for your personal, non-commercial use and may not be used for any purpose other than to identify prospective properties you may be interested in purchasing. Display of MLS data is usually deemed reliable but is NOT guaranteed accurate by the MLS. Buyers are responsible for verifying the accuracy of all information and should investigate the data themselves or retain appropriate professionals. Information from sources other than the Listing Agent may have been included in the MLS data. Unless otherwise specified in writing, Broker/Agent has not and will not verify any information obtained from other sources. The Broker/Agent providing the information contained herein may or may not have been the Listing and/or Selling Agent.
MLS integration provided by IDX Wizards












































































